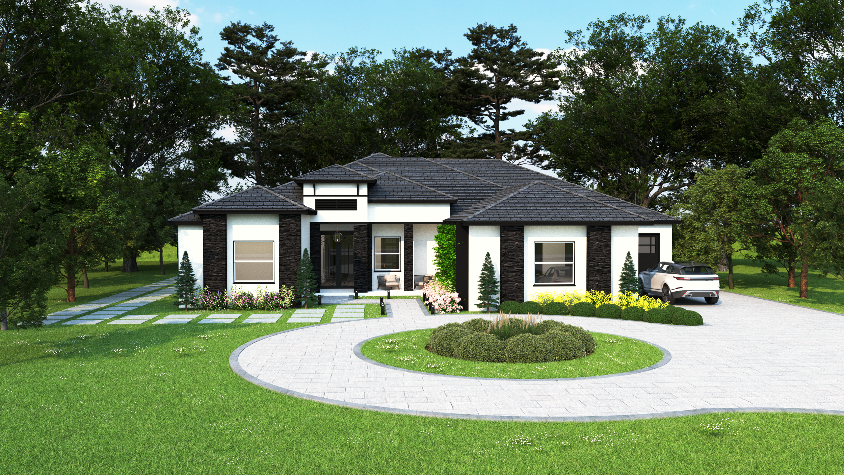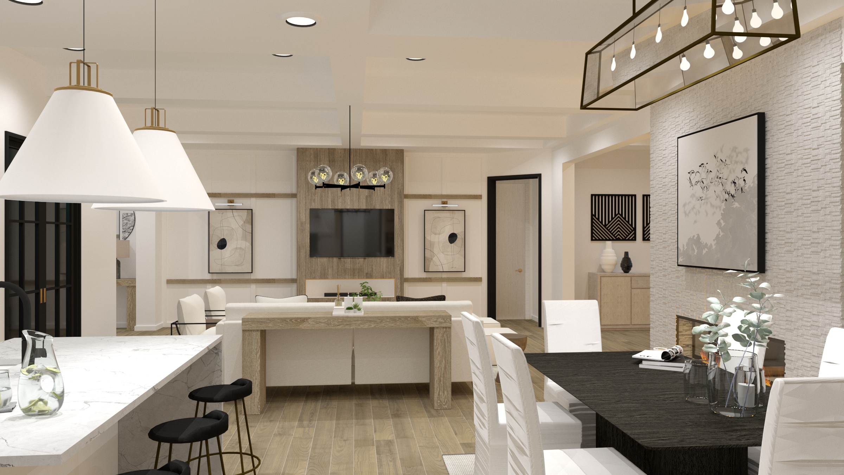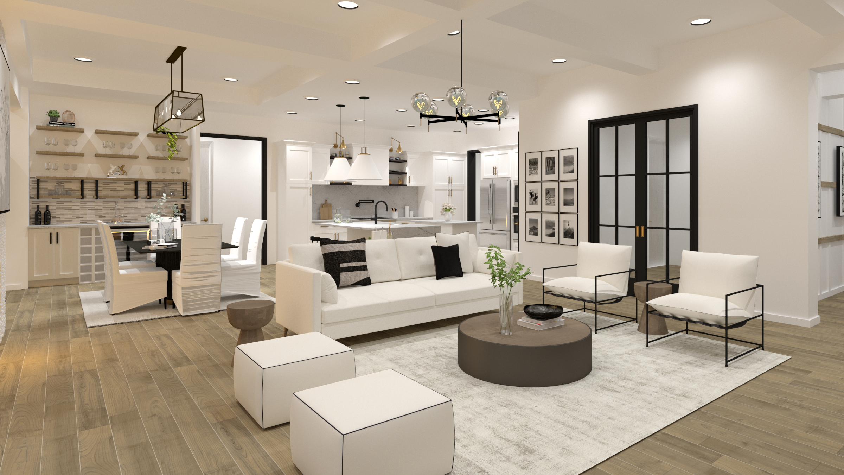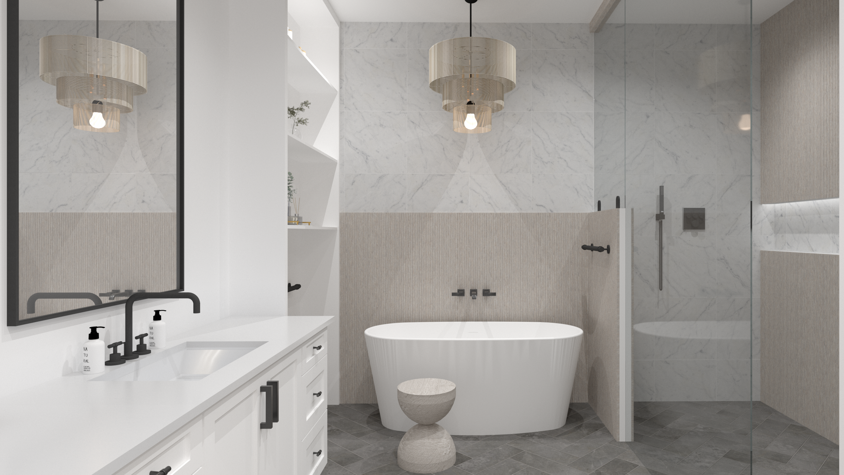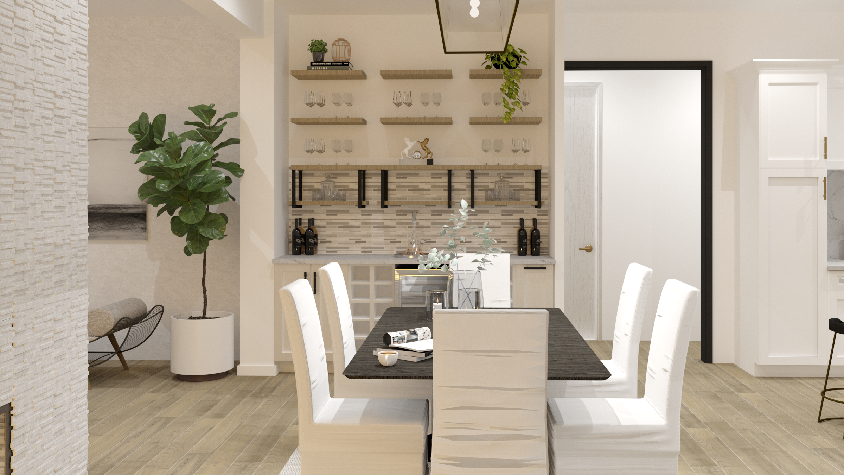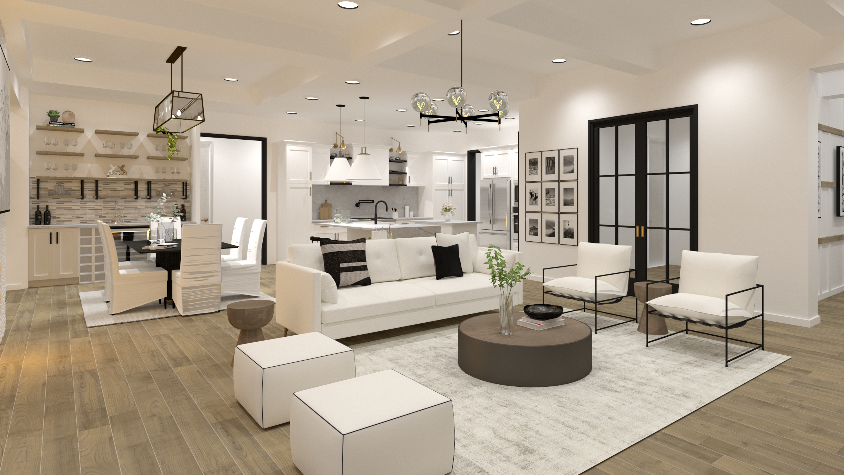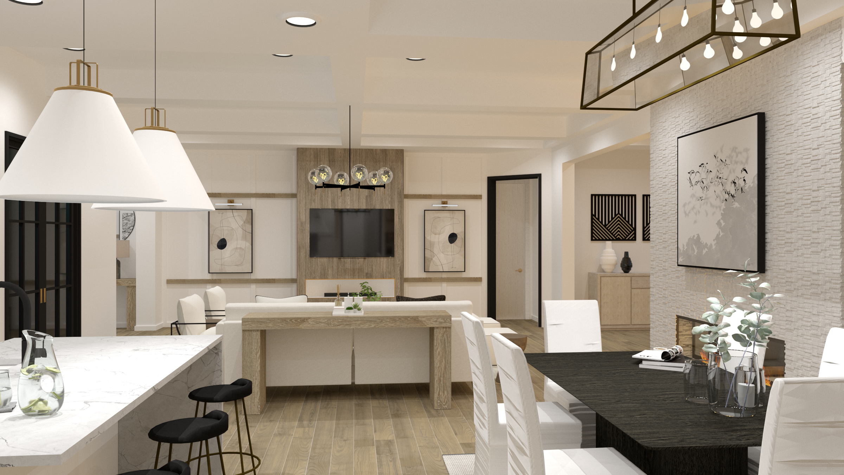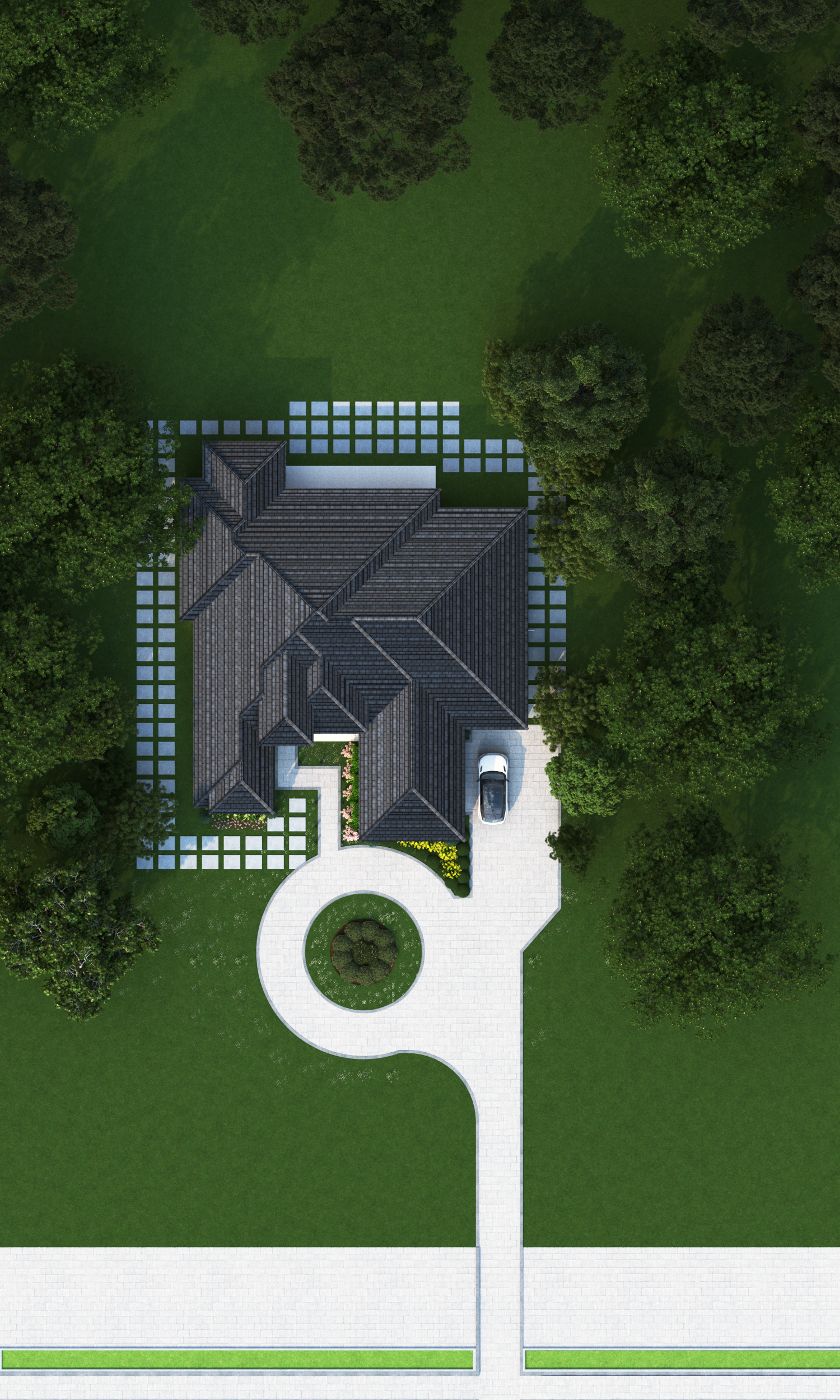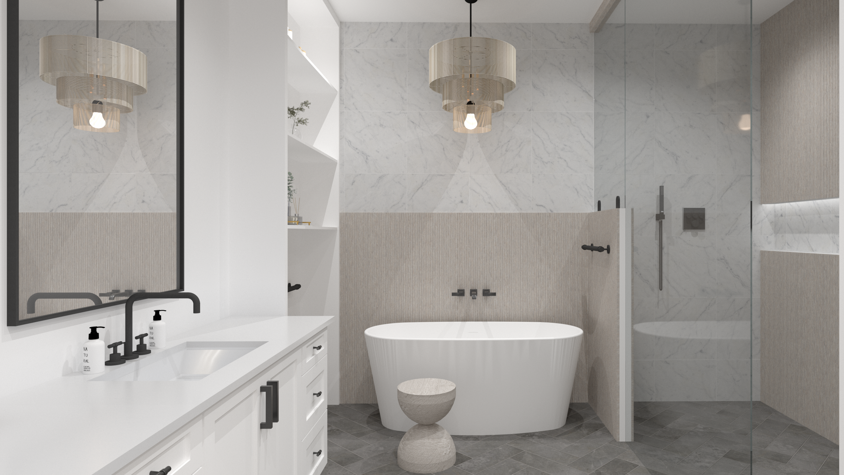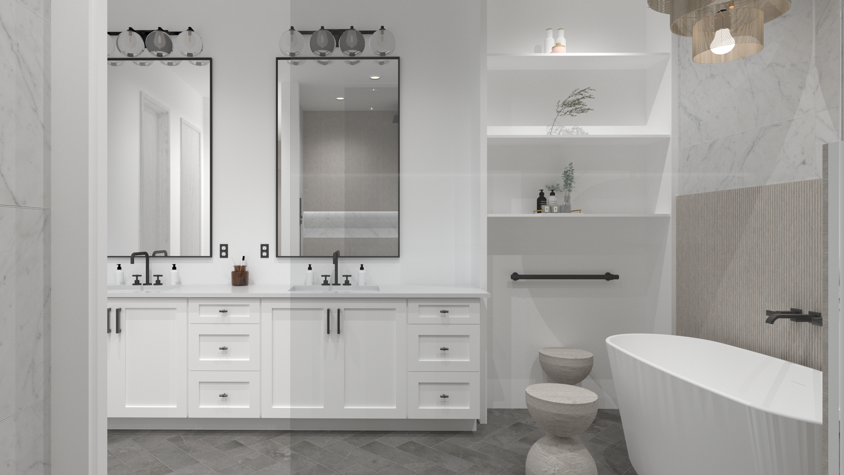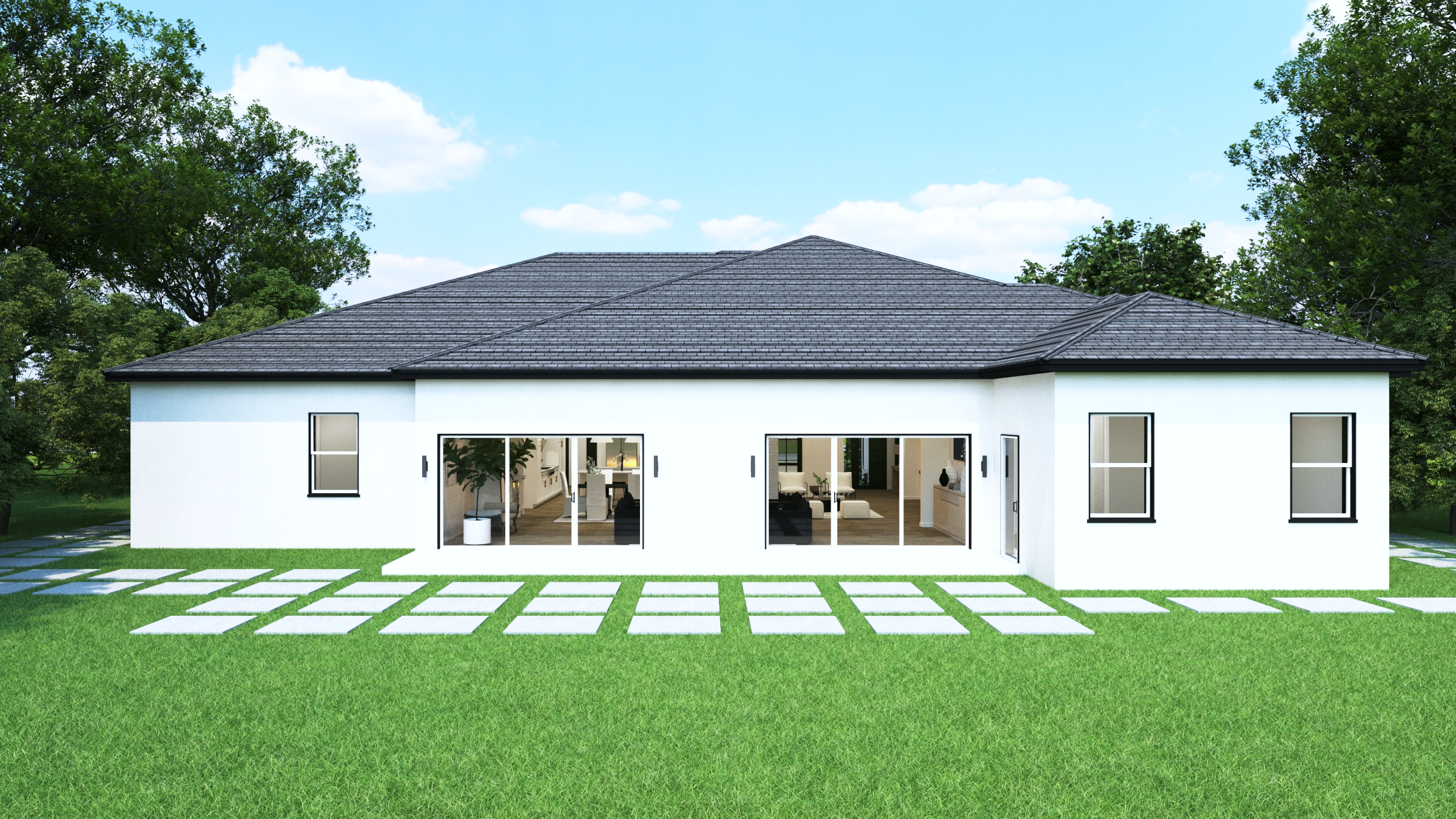
Bancroft
Our client commissioned CABA. Interior Studio to design and visualise key interior spaces and the exterior architecture for this Florida property. The goal was to create refined, market-ready visuals and a cohesive design direction that would elevate buyer appeal and support their sales strategy.
The results spoke for themselves — the first property sold at 10% above the asking price, becoming the client’s best-selling model home. Following this success, we were brought on to provide bespoke buyer consultations, tailoring each home’s design to individual lifestyle needs. This personalised design approach not only increased buyer satisfaction but also encouraged higher investment in home upgrades and finishes.
Our full-service delivery included spatial planning, finishes selection, design development, 3D visualisations, animated walkthroughs, and construction documentation — providing our client with a complete, market-ready design package that seamlessly bridges concept to sale.
